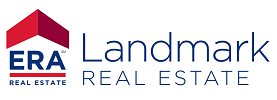Summary
Brand new construction in one of Bozeman's newest communities, Sierra Vista. You will love this functional floor plan, walk into the warmth of the entry way where you're greeted with substantial natural light. To the left of the entry is the first bedroom, which would make a great office or guest space. Walking past that you head into the open floor plan main living area where to the left you have space for a sizable dining table that seamlessly connects to the spacious living room with a black ship lapped fireplace as the main focal point. The kitchen features ample cabinetry, gorgeous cream tile, gas range, and a walk-in pantry. Tucked behind the kitchen is the master suite with a walk in bathroom and closet. Upstairs features an ideal sized loft space, perfect for an informal living room, office, library, etc. With two bedrooms and a full bathroom, all boasting mountain views and tons of natural light. With a two car deep garage for space for your vehicles and storage. This home is conveniently located, has curb appeal and timeless finishes.
For full property details, please visit:
/listings/view/405697
