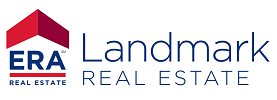Summary
Welcome to LightfellWhere light, land and water meet and life slows down. This premier Montana estate offers the perfect fusion of functional modern luxury and a deep connection with the 20 acres of land located just 10 minutes from downtown Bozeman. Completed in 2024 by Centre Sky Architecture and Bridger Builders, this remarkable property features over 13,200 SF of living space - 7,600SF of interior living with a 5,655 SF, 3-bed main residence, a 1,990 SF, 4-bed guest home and 5,600+/- SF of outdoor living spaces, plus, a 5,300 SF shop and sportsmans loungeall crafted for elevated everyday living and effortless entertaining. Every detail of the main home has been meticulously designed, from floor-to-ceiling windows framing panoramic views of four mountain ranges that surround the valley to the tranquil sight lines over your private 3-acre, stocked pond. Enjoy seamless indoor-outdoor living with heated patios, a sunken hot tub, outdoor gas fireplace, built-in grills, and beautifully manicured lawn and landscaping. Inside, the 3-bedroom main home features a sanctuary primary suite with vaulted ceilings, fireplace, spa-inspired bath with soaking tub and tile shower, and a generous walk-in closet complete with island and private laundry. An open-concept Great Room with temp-controlled wine gallery, home gym, two additional ensuite bedrooms and fenced raised garden beds round out this thoughtfully curated residence. The 4-bedroom guest home is ideal for hosting, offering two identical wingseach with a spacious large bedroom and bunk roomjoined by a comfortable central living area. Guests can enjoy privacy without sacrificing connection. The 5,300 SF heated shop is a dream setup for Montanas outdoor lifestyle. Two pull-through bays including one with 14'x15 doors and an additional door to accommodate RVs, toys, and gear. Inside, the Sportsmans Lounge provides a rustic gathering space with kitchenette, gas stove, and built-in safe. Additional amenities include a dog wash station, washer/dryer, and an upper level game room with billiards, foosball, and shuffleboard completed by a rooftop deck offering sweeping views of the Bridgersperfect for summer sunsets or starry nights. This rare offering delivers privacy, space, and five-star living in one of Bozemans most exclusive neighborhoods with abundant wildlife and Bozeman Creek access.
For full property details, please visit:
/listings/view/403944
