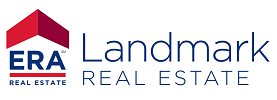Summary
Introducing the Astoria floor plana versatile home or duplex designed to meet a variety of residential needs. Whether you're considering it for a 1031 exchange, as a primary residence with separate single level auxiliary dwelling unit (ADU), or a second home with rental potential, this property offers a smart investment opportunity. This state-of-the-art multi-generation home caters perfectly to today's market and future generational needs. Its innovative design serves multiple purposes, providing custom designer details that ensure modern comfort and functionality. Side A features a spacious layout of 3,220 SqFt with the master bedroom on the main level, three additional bedrooms upstairs (or two additional bedrooms with a generous bonus room), and a convenient two-car garage. Side B offers a separate, single-level living space of 1,010 SqFt complete with one bedroom, a full kitchen that opens to the living area, a generous laundry/mudroom, and its own one-car garage. This floor plan is both sophisticated and practical, ideal for renting out to tenants or accommodating extended family members seeking private spacea common concern for todays families adjusting to generational living arrangements. Additionally, renting out one side can help offset expenses and responsibilities while enhancing property security, making it an excellent choice for part-time residents and guests. The Astoria floor plan exemplifies modern living with its adaptable layout and dual-purpose functionality, making it a standout option for those looking to invest in a home that meets diverse lifestyle needs. This property is just a short distance from MSU, downtown Bozeman, the hospital, and exceptional outdoor recreation, including hiking, fishing & skiing. Bozeman is known for its cultural events, charming boutiques, diverse restaurants, and university all within easy reach. This home is a true sanctuary, providing comfortable living spaces & amenities, within one of Montana's most desirable towns.
For full property details, please visit:
/listings/view/394322
