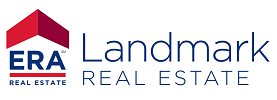Summary
Welcome to your slice of paradise in this stunning new construction home on 1.43 acres. This beautiful property features large windows throughout the home that flood the space with natural light and provide panoramic views of the Tobacco Root Mountains. Step inside this modern rustic home and be greeted by an open floor plan that seamlessly connects the living room, dining area, and gourmet kitchen. The kitchen is a chef's dream with stainless steel appliances, quartz countertops, and ample cabinet space. Don't miss the vaulted covered deck off the dining room that wraps partially around back and front of the home, a dream for hosting summer barbecues or enjoying your morning coffee and taking in the beautiful views of the stunning mountains. The living room has a vaulted ceiling that is reclaimed barnwood, LVP floors, and a gas fireplace with black metal accents. On the main floor, you will also find an office, a half bath, and a mudroom with a separate laundry room. The owner's bedroom suite on the main floor is a true retreat with a walk-in closet, a private deck, and a luxurious en-suite bathroom complete with a soaking tub and a separate shower. Upstairs there are 2 large bedrooms with walk-in closets and a three-quarter bathroom. Another highlight of this property is the oversized, heated, 3-car garage, perfect for storing all your recreational vehicles, with possibly an RV. The garage has 220V inside and outside on the third car bay. Don't miss out on the opportunity to make this incredible new construction home your own. Schedule a showing today!
For full property details, please visit:
/listings/view/392111
