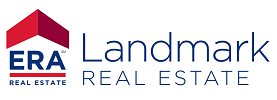Summary
Welcome to this charming, move-in ready Flanders Mill neighborhood home. With a sprawling 3060 square feet, this spacious home features five bedrooms, including a second floor lofted reading or gaming area, and 2.5 baths, providing flexibility and room for everyone. The open floor plan boasts 2 story vaulted ceilings over the great room, centered around a cozy gas fireplace, perfect for gathering and relaxing. The kitchen is equipped with a gas range, large pantry, and an extra large island with bar seating that flows seamlessly into the living and dining areas, making entertaining a breeze. The master suite feels like a retreat, where luxury awaits with a spacious soaking tub, walk-in shower, and huge closet space. Plus, enjoy the convenience of additional laundry hookups both upstairs and downstairs.Step outside to discover a concrete patio, large enough for the grill and outdoor seating, plus an extra-large fenced backyard - ideal for family activities, furry friends, and entertaining guests. And with air conditioning, you'll stay comfortable year-round.Conveniently located near the new high school, elementary school, and west-side shopping amenities, this home offers the perfect blend of convenience and tranquility. Plus, the neighborhood includes a park and walking trails, providing endless opportunities for outdoor recreation.If you're in search of a large home with plenty of living space and modern amenities, look no further! This is the epitome of comfortable and stylish living in Flanders Mill.
For full property details, please visit:
/listings/view/391039
