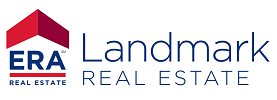Summary
This early 1900's 2 Story design with benefits of mid-90's deep remodel and addition all on nearly 1/2 acre lot! The historic "Sears Roebuck Modern Home" was built in 1913. A 1994 complete remodel replaced all drywall, electrical and plumbing systems and included a new foundation with crawl space and cellar. A north-side addition consisting of a main floor master bedroom, master bathroom featuring Jacuzzi brand jet tub with skylight, separate laundry room with utility sink, walk-in pantry, half bath, coat closet and sun room. This historic home now offers a total of 3 Bedrooms, 2.5 Baths with a 2nd level office/hobby room with roomy walk-n closets throughout. The Master Craftsman-Owner also restored all trim/woodwork to original design, restored ceilings to original height, laid hardwood and tile floors as well as a selection of Corian brand countertops and two stain glass windows.Handcrafted, in the onsite woodworking workshop, were solid oak bookshelves built into the living room, solid maple cabinets in kitchen and pantry, as well as cherry, oak and maple vanities in the bathrooms. Original details remained such as claw-foot tub upstairs, pocket doors between parlor and dining room, 1920's chandelier, original impressive staircase and wrap around porch.An efficient Rinnai wall heater in dining room is supplemented by electric baseboard heat throughout and a new soapstone wood burning stove in kitchen.With views of the Crazy Mountains and Bridger Mountains, the oversized, yard features a double garden shed, mature shade trees, fruit trees, raspberry and current bushes, asparagus patch, lilacs and assorted ornamental bushes and perennial flowers, a garden plot and well for irrigation purposes.An insulated, detached building features two garage stalls and a full woodworking shop complete with central woodworking vacuum system and a pellet stove. A third garage stall, being used as an office, also has a wall propane heater. Main Floor is handicap acceptable. A must see. Call for a showing today!
For full property details, please visit:
/listings/view/390264
