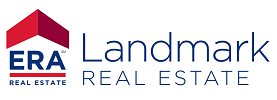7.66acacres
4050 Valley Commons Drive F
Bozeman, MT 59718
Listing Courtesy of
Aspire Realty
Summary
This office space is characterized by its bright and open layout. It includes a front desk, an attached kitchenette, six office (treatment rooms), and additional storage space. This real estate offering represents a remarkable chance to expand a wellness business. While there is potential to maintain the current vision, there are also opportunities for the new owner to implement their own ideas for growth. Most leases are not long-term, allowing for flexibility in providing notice when necessary; however, existing tenants are valued and many would prefer to continue their leases.The homeowners association (HOA) is in good standing and has successfully completed significant exterior upgrades. Additional amenities of the property include an elevator providing access to the second floor, shared bathrooms in common areas, and individual air conditioning units for each unit. Furthermore, the property boasts extensive common area parking with over 20 on-site spaces along with ample off-street parking.There is an option to purchase additional spaces; for instance, Units E, F, and G are legally distinct units. Unit G (adjacent to this unit), which contains a large studio utilized for formal and informational educational classes, wellness practices, and classes hosted by practitioners. This unit also comprises five office spaces (treatment rooms).Across the hallway, Unit E is home to seven treatment rooms primarily used by wellness practitioners. Many of the offices in this unit are equipped with plumbing for sinks, and there is a washer and dryer hook-up located in a spacious closet at the back of the unit. Each treatment room (office space) is thoughtfully designed to accommodate massage tables while ensuring ample space for movement.Notably, ten out of the eighteen treatment rooms (offices) feature windows, which is a distinctive attribute.Seller is a Licensed Broker in the State of Montana.
Details
DETAILS
- TypeCondo/Townhouse
- Approx Sq Feet1,633
- Year Built1998
- CoolingCentral Air
- HeatingForced Air, Gas
- Parking FeaturesCommon
- UtilitiesSewer Available, Water Available
- Days on Market164
- Listing Courtesy ofAspire Realty
- MLS #399613
Location
Loading...



